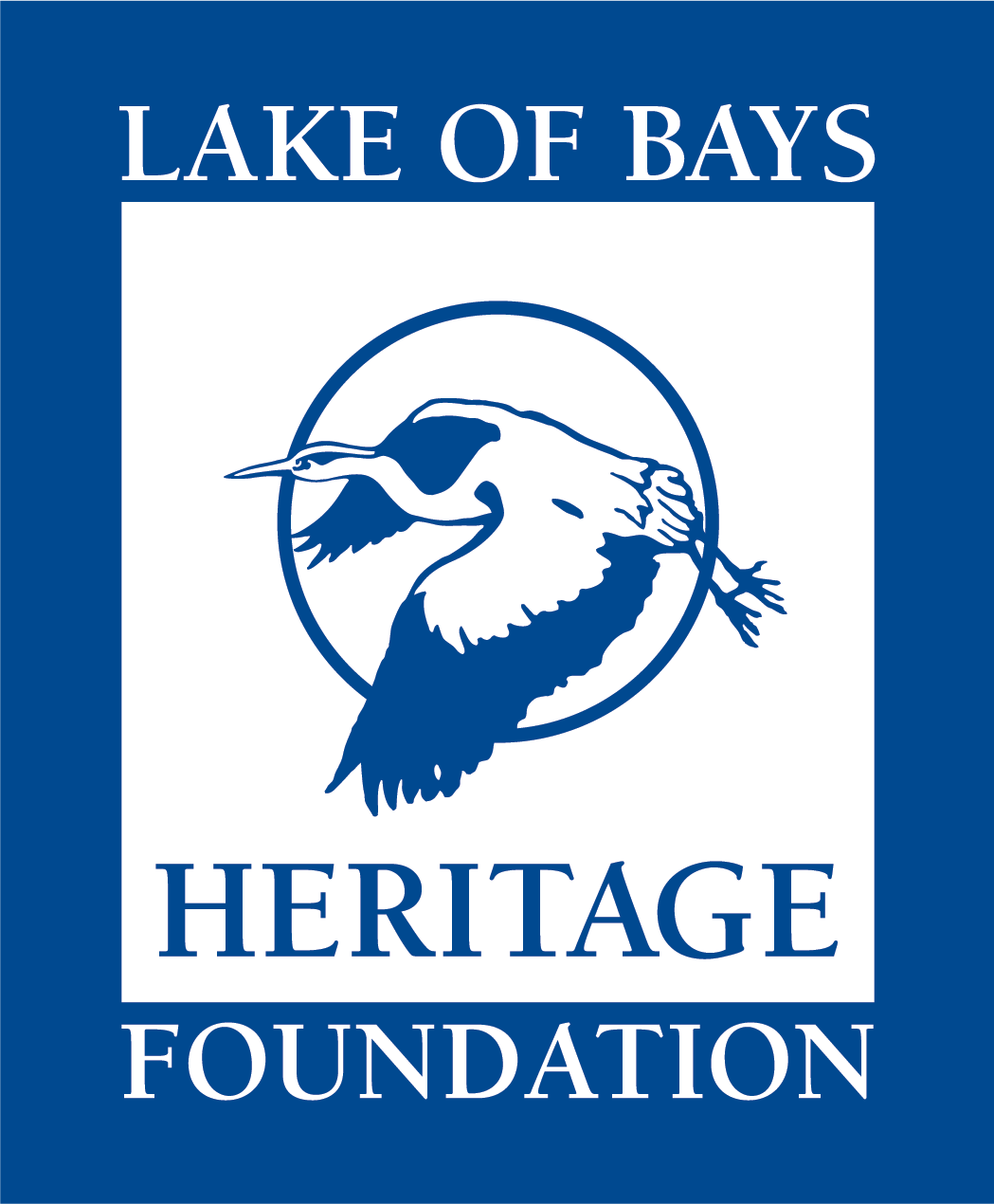Built Heritage Awards
List of Services
-
2025 Awards
- Charley’s Place, John and Betty Truscott, built 1945
- Hart Cottage, built 1951
- Whiskey Bay Community circa 1950 (plaque to be erected on a post recognizing the entire community
-
2024 Awards
- Garryowen, Tyler and Meghan Atkinson, built 1906
- J.S. Ball/K.W. Cool Cottage, Kevin and Linda Cool, built 1906
- “Franny’s Folly” Hull Cabin, Ann Ruhman, built 1947
-
2023 Awards
- Chedoke, James & Sherry Bullard, built 1897
- Hill House/Alberta House, Jo Ann & Dr. James Pfaff, Brandon & Joanna Marrelli, built 1922
- Happy Thought Cottage, Doug & Beth Conway, built 1900
- Evans/Mills, Judith Mills, built 1945
- Rock Island (Ashibik), Dr. James Ingles, built 1918
- St. Patrick's Church Glenmount, built 1932
-
2022 Awards
- Wahawin, Marsha & David Kennedy, built 1904
- Brae Heid, Richard & Martha Hogarth, built 1920
- Pine Crest, Mike Miller & Susan Bowman, built 1925
- Weavers Cove, Victoria Weaver, built 1949
-
2021 Awards
- No awards due to the Covid-19 pandemic
-
2020 Awards
- No awards due to the Covid-19 pandemic
-
2019 Awards
- Montgomery, boathouse and cottage boathouse built 1921, cottage built 1922
- Turner cottage, Kirby built circa 1923
- Jack Hurley Canoeworks built 1990
-
2018 Awards
- Lindsay/McDermott cottage built 1907
- Callahan cottage built 1929
- Laing Horning Smith cottage built 1931
- Lennard cottage built 1931
-
2017 Awards
- Wynn cottage, Ko-Chee-Ching built 1903
- McWilliam cottage built 1939
- Wilson cottage built 1920
- Hillside Memorial Church built 1892
-
2016 Awards
- Hamilton Purdy cottage, Tyree built 1907
- Newby cottage, Bayshores built 1935
- Lee-McLean cottage built 1907
- Switzer cottage, Tipperary built 1909
-
2015 Awards
- Adamson cottage built 1910
- Bongard cottage built 1936
- McMullen Bowden cottage built 1911
- Bruce cottage built 1898
- Hemmingsen cottage built 1910
-
2014 Awards
- Holton cottage built 1936
- Butler cottage built 1923
- Connell cottage built 1924
- Morison cottage built 1922
- Prince cottage built 1926
-
2013 Awards
- Dillenberger cottage built 1910
- Gilchrist cottage, Chetolah Lodge built 1927-1929
- Strumpf cottage built 1910
- Walsh cottage built 1911
-
2012 Awards
- Irwin/Brown cottage built 1936
- Lockie cottage, Sunrise built 1912
- Buchan/Warrener cottage built circa 1923
- Robertson cottage, Woodwind built 1935
-
2011 Awards
- Stewart Memorial Church built 1915
- Karn cottage, Treetops built 1904
- Watt cottage, Nordeau built 1920
- Whittingham cottage, Twin Pines built circa 1930
- Connell cottage, Braeside built 1924
-
2010 AwardsList Item 1
- Scarfe cottage built 1904
- Connolly-Gorden cottage built 1904
- Jaffary cottage built 1949
- Hadwen cottage built 1920
